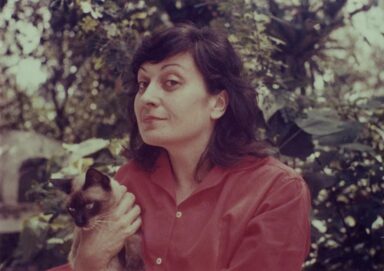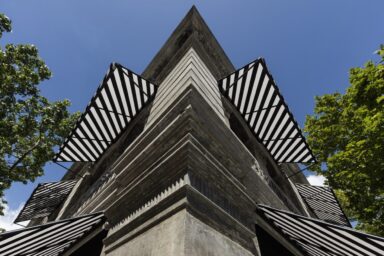For the first time ever the Holy See is participating in the 16th venetian Architecture Biennale
Text by: Fiammetta Cesana
Photos by: Riccardo Gusti
The 16th International Architecture Exhibition, entitled Freespace, enhances the sense of humanity and democracy of the architectural work. The space, conceived as a freely accessible means of union and personal contemplation, is designed to restore dignity to sites and its inhabitants, enhancing the gifts of the nature, such as light, air, materials, etc. The project looks at the architectural evolutive process over the time, assuming that any construction changes its social modes according to different historical conjuncture. And in this context of collective and individual involvement into the space, fusing past, present and future prospects, the Holy See made its first appearance at the Architecture Biennale.
Professor Francesco Dal Co, curator of the Vatican Chapels pavilion, granted the project to international architects, including Norman Foster, Francesco Cellini, Eduardo Souto de Moura, Andrew Berman and Smiljan Radic, which designed the ten chapels commissioned by the Cardinal Granfranco Ravasi. Exploring the historical relationship between the sacred and architecture in a contemporary way, this very unconventional pavilion extends for hectacres of land, immersed in the woodland on the lagoon island of San Giorgio Maggiore. With an engaging installation, the space has been transformed into an area of contemplation and reflection, on both religious and laic themes. Each chapel is unique, each one has different conceptualisations and materials, from ceramic to wood, plexiglass, steel, to thin or reinforced concrete. Each one has an ambone and an altar, expression of the Holy Word and of the Eucharistic sacrament. The number ten is also highly symbolic, it represents “a decalogue of presences embedded within the space: they are similar to voices translated into architectural forms that resonate with their spiritual harmony in the plot of everyday life” Cardinal Ravasi said. The project has been inspired by Gunnar Asplund’s 1920 Woodland Chapel in the cemetery of Stockholm, in which the architectural commitment is to “give measure to the immeasurable”, to the natural space as well as to faith and introspection. An eleventh chapel is dedicated to Asplund’s work collecting his drawings and studies of the woodland.
The choice of gathering international architects from all over the world encourages the dialogue between multiple cultures, reflecting the universality of the Catholic Church. According to Cardinal Ravasi, this has also been a significant event in the current process of rapprochement between art and faith. For a long time, in fact, since the twentieth century, art has ceased to concentrate on the Biblical representations, responding instead to the market’s demands in favour of more self-referential creations, sometimes even desecrating. Theology itself, the Cardinal reports, has preferred to keep its distance from modern stylistic evolution, relying on simple craftsmanship or modest buildings lacking in spirituality. Today, however, the desire for reciprocal communication between art and faith has re-emerged, and the realisation of the Vatican Chapels utterly confirms it.

Vatican Chapels Andrew Berman ph. Riccardo Gusti
Walking through the woodland pavilion, we had the opportunity to talk with one of the architect, Andrew Berman, who said:“The power of architecture is to give life to sites. And this is what happened with this project for the Vatican chapels, making this beautiful giardino bring back to life…” His chapel finds the perfect balance between rural life and technological advance. It harmonises in the surrounding forestry environment thanks to the use of a black-painted wood, and reveals its modern complexity thanks to the translucent polycarbonate sheets cladding that makes visible the internal supporting structure. Above the altar, part of the ceiling is left semi-transparent, creating an evocative play of light and shadow that intensifies towards the sacred area. Founding the design on simple utilitarian structure from the American vernacular, the architect said: “I wanted to make a place where people can come together and look out the nature: to pause, to take time and think… I aimed to use simple forms, without any religious associations, just to create an undefined structure. I didn’t want the building itself to suggest that is special, but that once you are inside and experience it then you realise that somebody cared about it, you actually feel the thought behind it. And I believe that it is the most important thing of architecture.” He has been able to create a unique place of meditation, in terms of intensity and geometry.
We also met the Moretti’s Vice President, Valeria Moretti, whose construction firm have collaborated with Berman and the Chilean Radic to build their chapels. The firm, with a unique expertise in prefabrication and several years of experience in sacred constructions, aims to recreate the 60s-70s interdisciplinary kind of studio in which designers and architects work together in order to effectively combine design skills and constructing abilities. “We were able to employ our constructing experience in the different conceptual ideas of two prestigious international architects”, Moretti said.
For the Vatican pavilion, Moretti in fact has worked with two very different professionals, which have engaged with this meditative natural environment through their individual cultural and architectural heritage. They have created extraordinary places of listening, as each of the two chapels is defined by its own philosophy and materials, indelibly linked to the poetic vision of its creator. On one hand we see the simplicity of Berman’s structures and, on the other, Radic’s incredibly innovative architectural research. He focuses on the dichotomy between the sense of spiritual greatness and reduced architectural objects. Inspired by the small, spontaneous sanctuaries built along the Chilean roads, he uses one texturised cylinder, two sheets of glass and one sawn-off log: three elements which symbolise the ascension of the spirit. “A chapel always hopes to be bigger than it is. It always pretends to be a church or a temple, hiding its smaller size, using large forms. Its scale is a trick. Perhaps due to this desire for greatness, the elements of architecture seen in them are miniaturised… windows, doors, columns are shrunk down […] All this confuses us and we are left doubting the human scale. In this way, in a chapel and also in a roadside shrine, the monumental and the domestic live in harmony.” He has turned this equilibrium between magnificence and miniature an opportunity to experiment new architectural creations within the wide landscape of the Vatican Chapels’ lagoon.
Walking through this green, evocative oasis, Cardinal Ravasi said, is a chance to “rediscover the beauty, the silence, the inner and transcendent voice, the human fraternity of being together in the assembly of the people, but also the solitude of the forest where you can catch the thrill of nature that is like a cosmic temple”.


